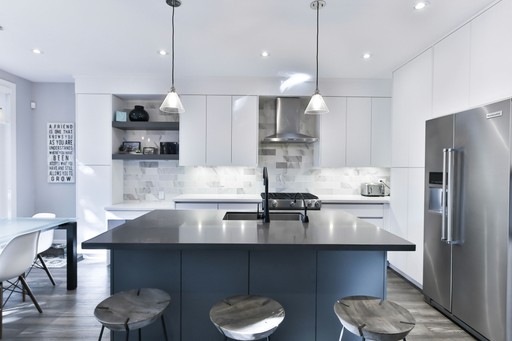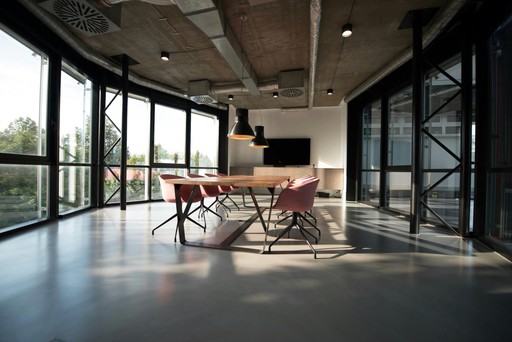


Overview
Rosewood Lane
Rosewood Lane is a boutique apartment unit that redefines commercial design through thoughtful planning and refined aesthetics. This 170m² space features three bedrooms and two bathrooms, offering a balance of practicality and modern elegance. The open-plan living area is highlighted by custom finishes and a neutral color palette that enhances the sense of space.
The design prioritizes energy efficiency, integrating smart lighting systems and thermal insulation to reduce environmental impact. Every detail—from the bespoke kitchen to the serene bedrooms—reflects a commitment to craftsmanship and contemporary living. Rosewood Lane is a testament to our ability to craft beautiful, functional spaces within compact footprints.



